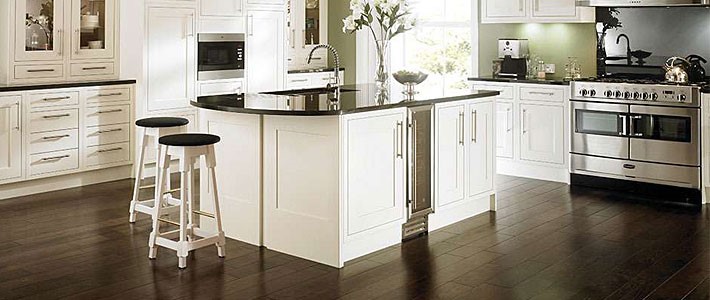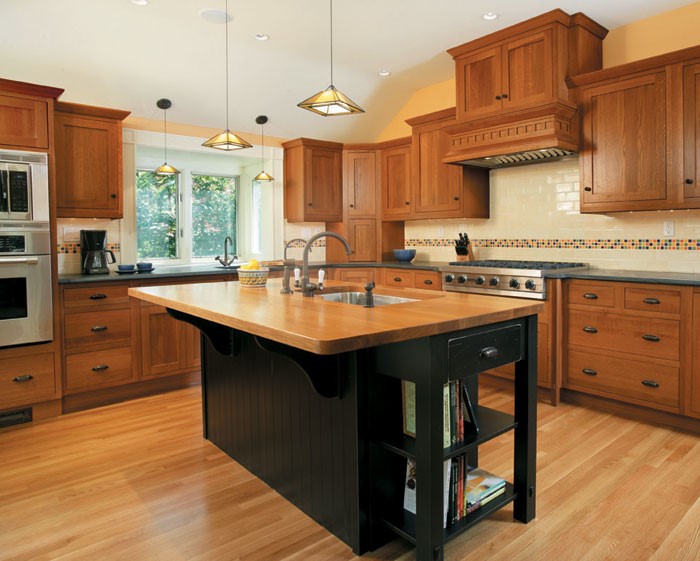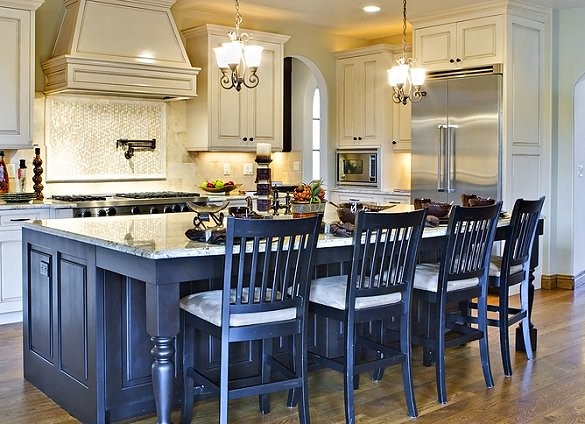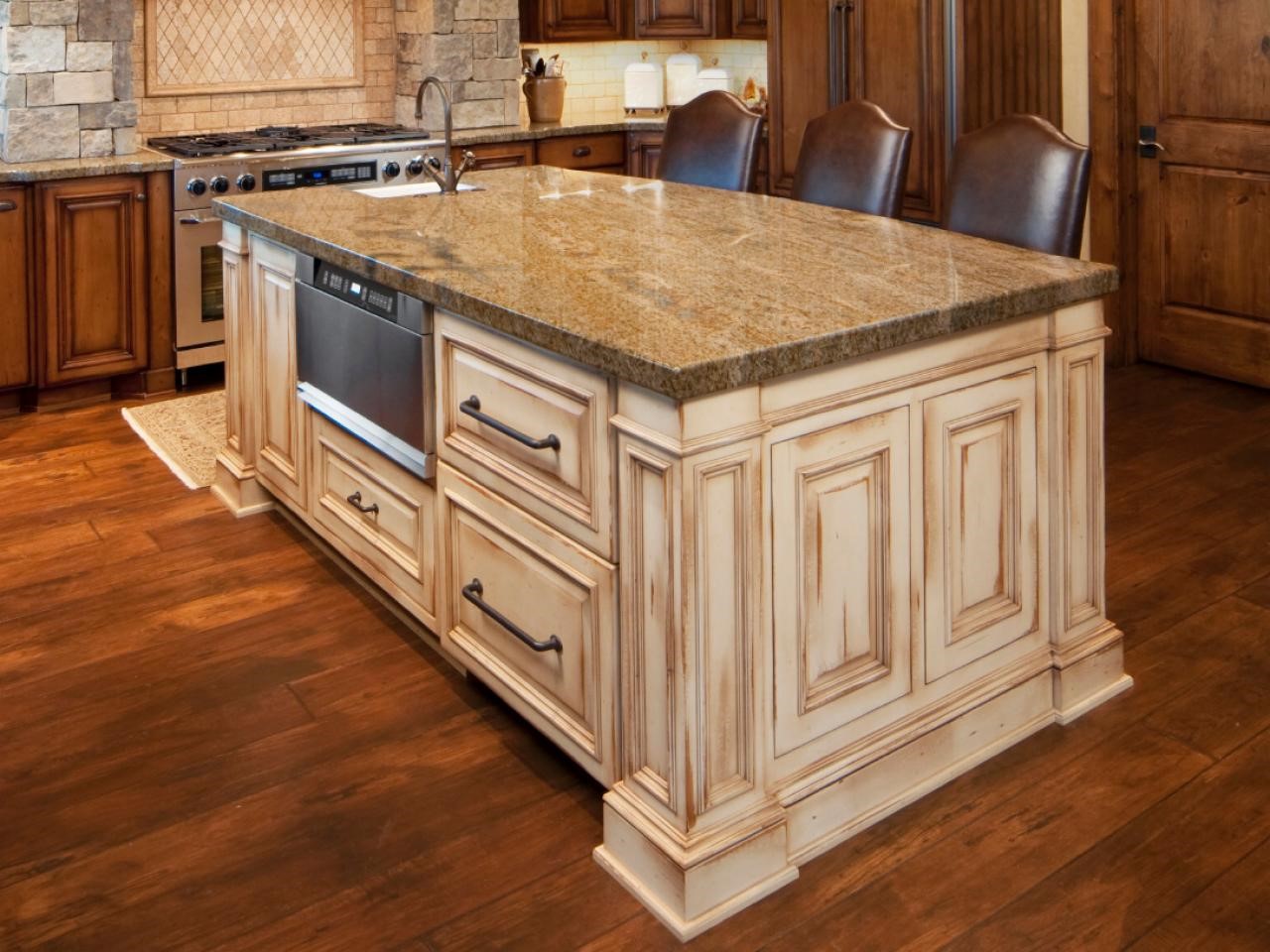
Guest Blogger: Pavel Sotnikov
One of the most popular updates that you will see in kitchen remodeling today is the kitchen island. It is a freestanding countertop that bridges the area between the kitchen and the rest of the home, and is accessible from all sides. This design option opens up and connects the kitchen, often to both the dining and living areas, making it an integral part of the layout and design of the entire floor of your home. As a result, a kitchen island can affordably transform two or more rooms with the proverbial fell swoop. That’s pretty awesome. So a kitchen island can be a great choice for any renovation, and it is an especially good choice when you are looking to stretch your renovation dollars. Done right, a kitchen island may accomplish a number of valuable things for your home:
- Create a larger and more seamless design space
- Integrate two or three rooms, possibly an entire floor
- Provide more working counter area for the kitchen
- Provide additional area for a second sink, stove top, or dishwasher
- Increase storage when kitchen cabinets are installed as part of the island
- Provide contemporary counter seating between the kitchen and entertainment areas like the dining or living room
- Provide a focal point for the entire floor of the house
- Increase the resale value of your home
That’s a lot of remodeling punch for comparatively few dollars. And because the impact to your home can be so big with this particular kitchen remodeling approach, it is also imperative to get this choice right. You may eventually want to hook up with a professional to help you finalize your design plans, but here are some important considerations as you move forward in your renovation.

Island Beginnings
There are any number of styles and types of material that you can use to create your kitchen island, and it’s important to recognize how your decisions will impact the rest of your home. There is almost nothing worse than walking into a home and noting precisely where the renovation begins and where it ends. Don’t let your desire for the elegance of marble blind you to the reality that for your kitchen granite countertops might be a better fit. You want your renovations to sync graciously with the rest of your home, offering contemporary appeal without sticking out like a sore thumb. As you consider your kitchen remodeling, consider the following challenges.
- What happens at the connecting ceiling, wall area and floor as you open the space up?
- When you open everything up, how will lighting be affected? Where is the natural light falling now?
- Will you replace the kitchen cabinets as well? (See part two in this series. When you open the wall, the cabinets may now become a feature in the new space you create.)
- Paint consolidates areas and carries the eye along, creating continuity and flow; don’t forget about it.
Islands: Size and Style
You need to consider what size of island to fit in the new space. Proportion is key. The material for the island is also critical. It is hard to disassociate marble from Italian grandeur or granite from European sleek. Either choice can make a fabulous style statement; just make sure it’s one your home can handle. Kitchen cabinets also become prominent considerations when you open the space up. The cabinets now must fit not only with the island, but also with the adjoining living space. That can mean a more sophisticated cabinet in colors more akin to dining/living areas. Kitchen islands, as well, because they are transitional spaces, allow the opportunity to introduce contrasting cabinets under the island that move the eye into the adjacent area

Islands: Connections and Transitions
Kitchen islands can offer exciting opportunities to update your entire living space. They also introduce new challenges with respect to their role as both a connecting and a transitional space between the kitchen and other parts of your home. As you potentially open walls to allow for an island, you also expose your kitchen cabinets to other parts of the home. This means your cabinets can play a new and more prominent role in your home design. Making the right design decisions regarding the configuration, material, and cabinetry of the island and the cabinets so they work together to create a coherent and cohesive space can result in a transformation of an entire floor of your home for relatively reasonable cost.
About the Author: Pavel Sotnikov is an interior design enthusiast who enjoys discovering new, bold and innovative styles and sharing them with like-minded readers.


